top of page





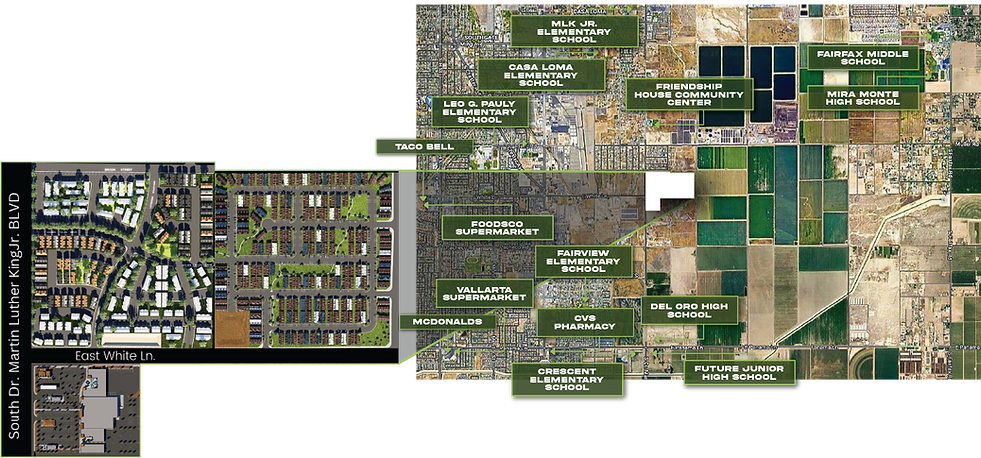
-
40 Acre Master Plan
-
Groundbreaking Spring 2025
Upcoming 110,000 SQ. Ft. Community Retail Center Featuring:
-
Grocery Store
-
Food Court
-
Retail Shops
-
Medical Facilities
-
Personal Care Services
-
Gas Station & EV Chargers
-
Drive-Thru Restaurants
Sector Overview
-
9 Existing Public Schools in Area
-
Population of 66,000 in this Area
-
Brand New High School
-
Brand New Elementary School
-
New Middle School Breaking Ground 2026
Phase Breakdown
Phase 1
-
31 Lots
-
1 Fourplex or Triplex Per Lot
-
132 Total Units
Phase 2
-
52 Lots
-
1 Fourplex or Triplex Per Lot
-
208 Total Units
760 Units Upon Completion of All Phases

Providence Floor Plan
UNIT A & D SPECS:
Living Space: 1,255 SF.
Bedrooms: 3
Bathrooms: 2.5
UNIT B & C SPECS:
Living Space: 1,100 SF.
Bedrooms: 2
Bathrooms: 2.5
First Floor

UNIT A
UNIT B
UNIT C
UNIT D

Second Floor
Elevations
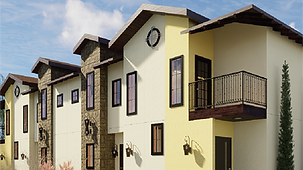
Pacifica | Andalusian Style

Tupian | Contemporary Style

Bella Sol | Spanish Style
Facades
Pacifica
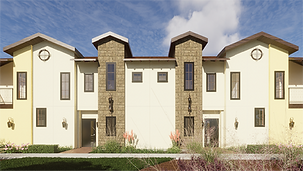
Tupian

Bella Sol
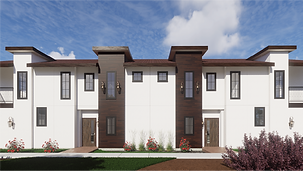
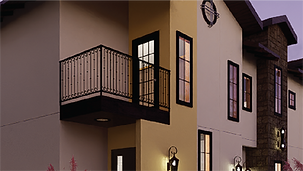
Andalusian Style | Modeled

Contemporary Style | Modeled

Spanish Style | Modeled
Renders
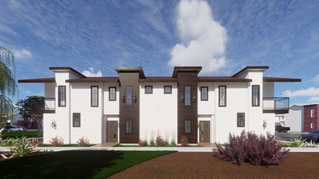
bottom of page








